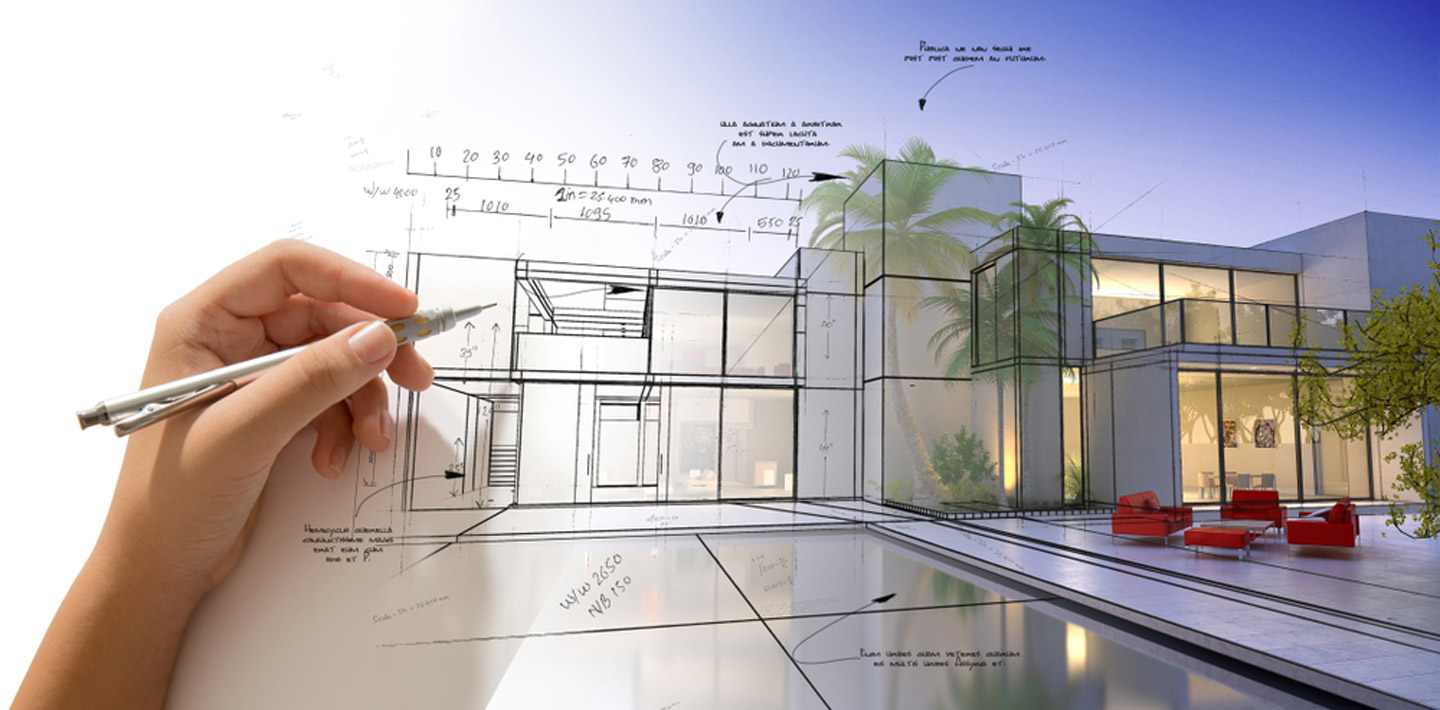The architectural design process is a complex journey that transforms abstract ideas into tangible structures. Among its various phases, the schematic design phase holds a pivotal role. This phase bridges creativity and functionality, setting the foundation for the entire project. Let’s delve into the intricacies of the schematic design phase, exploring its significance, key elements, and role in shaping exceptional architectural outcomes.

Schematic Design Phase
The schematic design phase marks the inception of a building’s conceptualization. It’s a dynamic stage where architects synthesize their vision, client’s needs, and site-specific constraints into a coherent blueprint. The design team harnesses creativity to produce preliminary drawings, sketches, and diagrams at this juncture. These serve as the visual language to communicate design intentions.
The Role of Creativity in Schematic Design Phase
Creativity reigns supreme during the schematic design phase. Architects are empowered to think outside the box, pushing boundaries to craft innovative solutions. This is the stage where bold ideas come to life, igniting the spark of ingenuity that defines iconic structures.
Balancing Aesthetics and Functionality
An essential aspect of the schematic design phase is striking a harmonious balance between aesthetics and functionality. Architectural marvels must be visually captivating and serve their intended purpose seamlessly. Design decisions made in this phase lay the groundwork for achieving this equilibrium.

Key Elements of the Schematic Design Phase
Several critical elements contribute to the success of the schematic design phase:
Site Analysis
Before the pen hits the paper, a thorough site analysis is conducted. Architects examine environmental factors, topography, climate, and surrounding infrastructure. This analysis informs design choices, ensuring the building interacts harmoniously with its surroundings.
Conceptual Sketches
Conceptual sketches are the heartbeat of the schematic design phase. These initial drawings are free-flowing expressions of creative ideas, capturing the essence of the envisioned structure. They provide a glimpse into the architect’s thought process and serve as a starting point for further development.
Space Planning
Space planning involves arranging interior spaces functionally and efficiently. Architects consider traffic flow, spatial relationships, and user experience. This meticulous planning maximizes utility while enhancing the overall aesthetic appeal.

Varisco Design Build Group Schematic Design Process
The schematic design phase unfolds in a series of well-defined steps:
1. Project Initiation
At the outset, we immerse ourselves in understanding the client’s objectives and project requirements. This foundational step sets the tone for the entire design journey.
2. Brainstorming and Ideation
Our design team comes together to brainstorm ideas, exploring various concepts that align with the project’s goals. This collaborative process encourages diverse perspectives and sets the stage for innovative breakthroughs.
3. Preliminary Sketches
With a pool of ideas, we translate abstract thoughts into tangible sketches. These preliminary drawings serve as a visual narrative, helping clients and stakeholders visualize the project’s potential.
4. Client Feedback and Refinement
We present our sketches to the client, opening the door for feedback and refinement. This iterative loop fosters a dynamic dialogue, ensuring the evolving design resonates with the client’s vision.
5. Finalization
After incorporating feedback, our design team finalizes the schematic design. This includes refining drawings, selecting materials, and preparing for the subsequent phases of development.
Schematic Design Phase: A Nexus of Innovation
The schematic design phase is a nexus of innovation, where imagination and practicality intertwine to birth architectural masterpieces. It propels projects forward, breathing life into abstract concepts. Through meticulous planning, creative exploration, and client collaboration, we pave the way for structures that transcend time.
Final Note
The schematic design phase conducts the opening notes in the grand symphony of architectural creation. It’s a chapter where ideas materialize, and the blueprint for brilliance takes shape. By seamlessly blending creativity and functionality, this phase sets the trajectory for architectural excellence, captivating the eye and the soul.
Frequently Asked Questions
Would you like to Build your Dream Home with Us? We prize our Clients more than everything else. We strive to provide Quality Services to all our Clients on a Priority Basis. You are invited to join our Clients List
At Varisco Design Build Group, our architectural design team consists of skilled experts with a proven track record in delivering successful projects. They have extensive knowledge of the latest design trends, construction techniques, and regulatory requirements, ensuring that your project is in capable hands.
Yes, we have the expertise and resources to handle projects of varying scales, from small to large-scale construction projects. Our team is well-equipped to manage the complexities associated with larger projects and ensure timely completion without compromising on quality.
We differentiate ourselves at Varisco Design Build Group through our holistic approach to design and building projects. We provide end-to-end solutions, from initial concept development to construction management, ensuring a seamless and efficient process. Our emphasis on collaboration, innovation, and sustainability sets us apart and enables us to deliver exceptional results.
We differentiate ourselves at Varisco Design Build Group through our holistic approach to design and building projects. We provide end-to-end solutions, from initial concept development to construction management, ensuring a seamless and efficient process. Our emphasis on collaboration, innovation, and sustainability sets us apart and enables us to deliver exceptional results.
Our Design Build Projects in California




Where Imagination Meets Reality
When it comes to design-build services for your construction project, Varisco stands out as a trusted partner. With our expertise, attention to detail, and commitment to client satisfaction, we guarantee an exceptional construction experience from start to finish. Contact us today and let Varisco’s design-build solutions take your vision to new heights.

