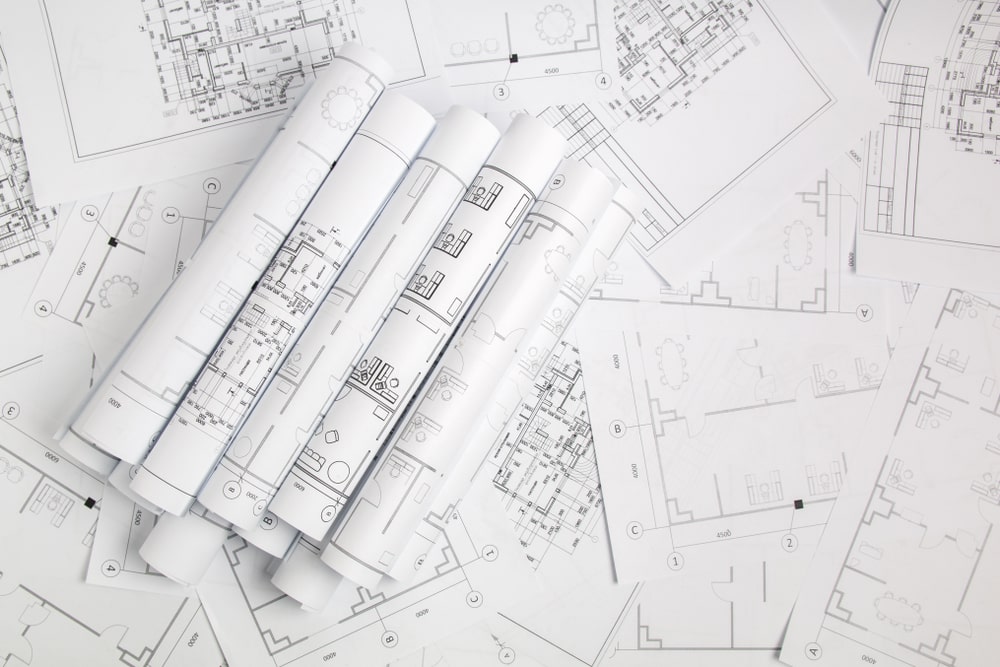
What is Construction Documentation?
Construction documentation is an extensive compilation of created drawings, specifications, and supporting documentation that details the specifics of a building project. It is a cornerstone of architectural practice. These documents guide the many specialists involved in the construction process, ensuring harmonious collaboration and precise execution. Every detail, including dimensions and materials, is recorded, turning abstract ideas into a structured blueprint.
The Contents of Construction Documents
Construction documents are weaved from a variety of threads, each of which contributes to the success of the overall project:General Sheets
The general sheets serve as the project’s introduction, providing details on the site, the surrounding area, and contextual information. They set the stage for what comes next, giving critical context that guides later decisions, ranging from legal descriptions to project objectives.Civil Engineering Sheets
Civil Engineering sheets give the external infrastructure of the project life. Drainage designs control water flow, utility layouts guarantee efficient resource distribution, and grading plans shape the land.Landscape Architecture Sheets
Landscape architecture sheets assemble the outdoors as a symphony of green. The idea is given life, color, and a touch of nature’s serenity by their sketches of gardens, paths, plazas, and green spaces.Structural Sheets
Structural sheets engineer the building’s stability as the backbone of any structure. Calculations, load distributions, and material specifications merge to form a robust skeleton, ensuring the tower stands tall and resilient.Architectural Sheets
The architectural sheets are the core part of construction documents that reveal the building’s visual story. Floor plans serve as the building blocks for spatial choreography. At the same time, elevations showcase façades in all their glory, sections reveal interior sanctuaries, and details provide a beautiful touch to the overall design.Plumbing Sheets
Plumbing sheets map the complex system of pipes, valves, and fittings to ensure water flows smoothly throughout the structure, meeting its many needs.Mechanical Sheets
Mechanical sheets integrate ventilation, heating, and cooling systems to give indoor spaces life. They adjust the ambiance, establishing a setting where functionality and comfort intertwine.Electrical Sheets
Electrical sheets map the electrical infrastructure required for modern living and functionality, from power distribution to lighting design.Who produces construction documents?
Construction documents are normally created by a group of experts under the direction of architects, but their preparation necessitates cooperation with numerous specialists from diverse fields. Developing the design concept and overall project vision is a major responsibility of architects. After that, they collaborate closely with engineers to verify that the building is safe, functional, and conforming to all applicable codes and laws. The architects work closely with structural, civil, mechanical, and electrical engineers. In addition to architects and engineers, consultants, interior designers, and landscape architects may also work on creating construction documents. To guarantee that every project component is completely defined and recorded, these documents demand high collaboration and integration among the many disciplines.
Final Note
Construction documents are the culmination of teamwork, skill, and innovation in the field of architectural design. They combine form and function, abstract concepts into tangible structures. Construction documentation ensures every element aligns harmoniously, from the grandest ideas to the tiniest details.Frequently Asked Questions
Would you like to Build your Dream Home with Us? We prize our Clients more than everything else. We strive to provide Quality Services to all our Clients on a Priority Basis. You are invited to join our Clients List
At Varisco Design Build Group, our architectural design team consists of skilled experts with a proven track record in delivering successful projects. They have extensive knowledge of the latest design trends, construction techniques, and regulatory requirements, ensuring that your project is in capable hands.
Yes, we have the expertise and resources to handle projects of varying scales, from small to large-scale construction projects. Our team is well-equipped to manage the complexities associated with larger projects and ensure timely completion without compromising on quality.
We differentiate ourselves at Varisco Design Build Group through our holistic approach to design and building projects. We provide end-to-end solutions, from initial concept development to construction management, ensuring a seamless and efficient process. Our emphasis on collaboration, innovation, and sustainability sets us apart and enables us to deliver exceptional results.
We differentiate ourselves at Varisco Design Build Group through our holistic approach to design and building projects. We provide end-to-end solutions, from initial concept development to construction management, ensuring a seamless and efficient process. Our emphasis on collaboration, innovation, and sustainability sets us apart and enables us to deliver exceptional results.
Our Design Build Projects in California




Where Imagination Meets Reality
When it comes to design-build services for your construction project, Varisco stands out as a trusted partner. With our expertise, attention to detail, and commitment to client satisfaction, we guarantee an exceptional construction experience from start to finish. Contact us today and let Varisco’s design-build solutions take your vision to new heights.

