CLICK HERE TO INQUIRE ABOUT A FIRE REBUILD
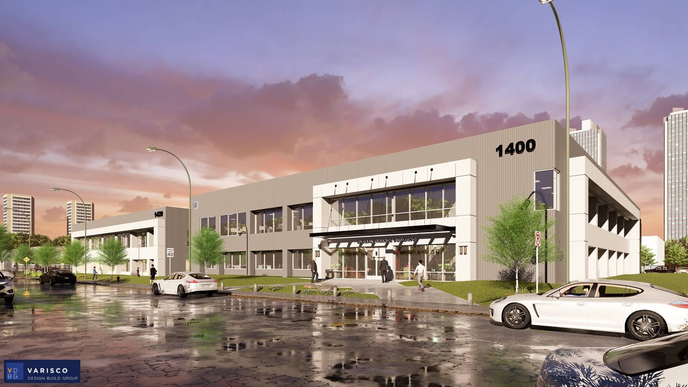
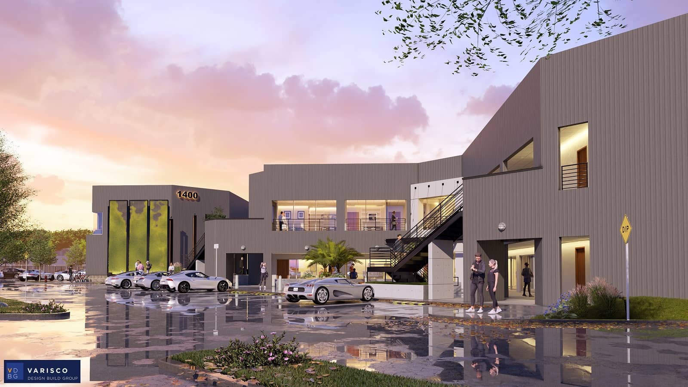
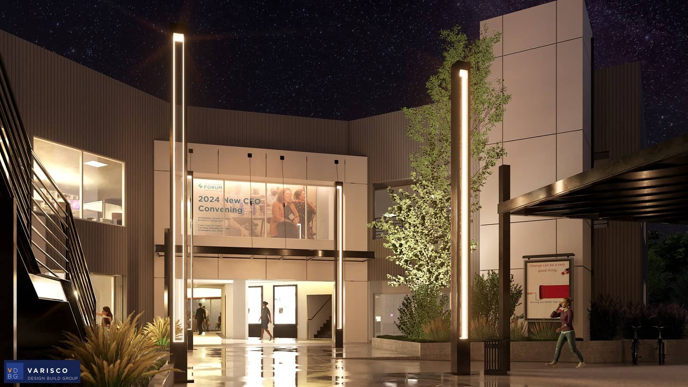

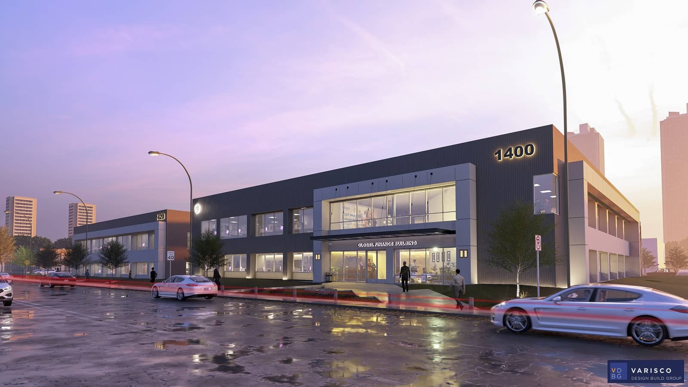

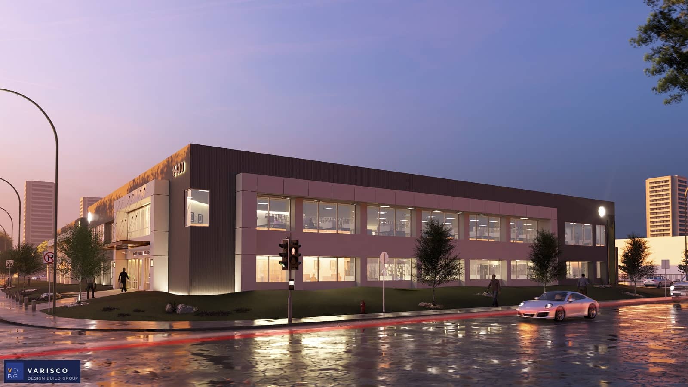
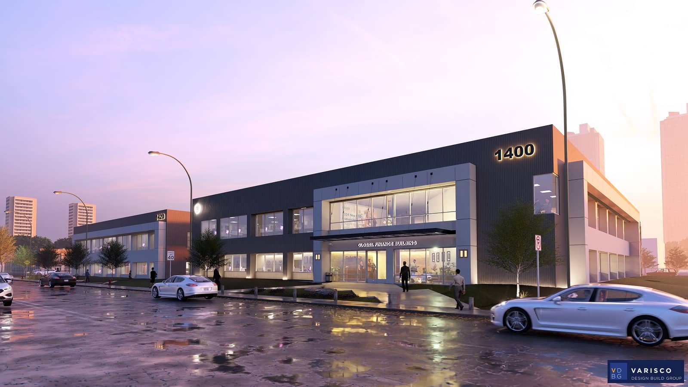
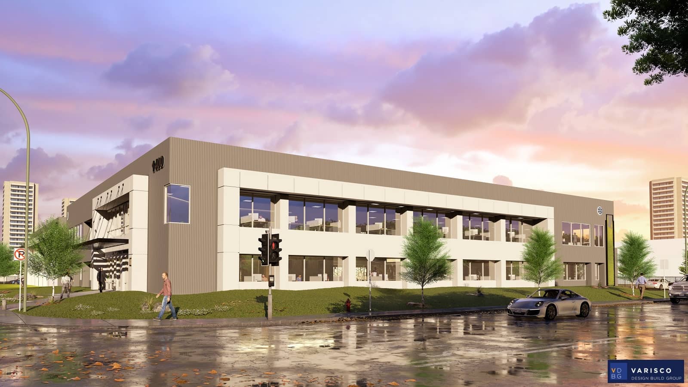
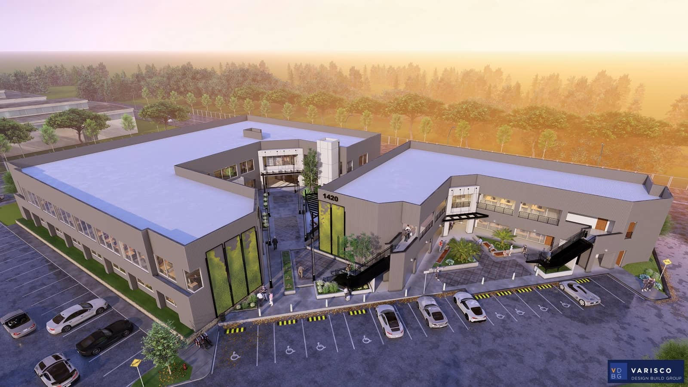

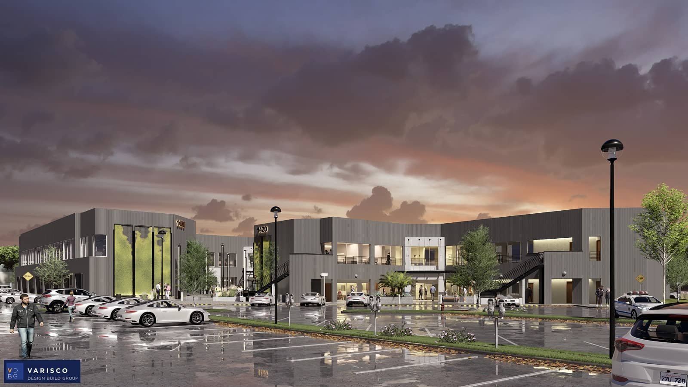
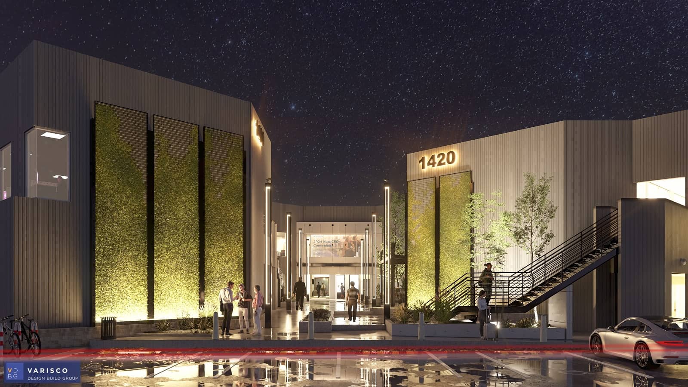
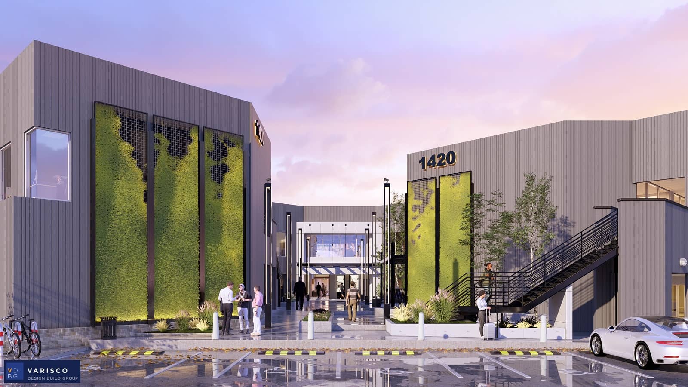
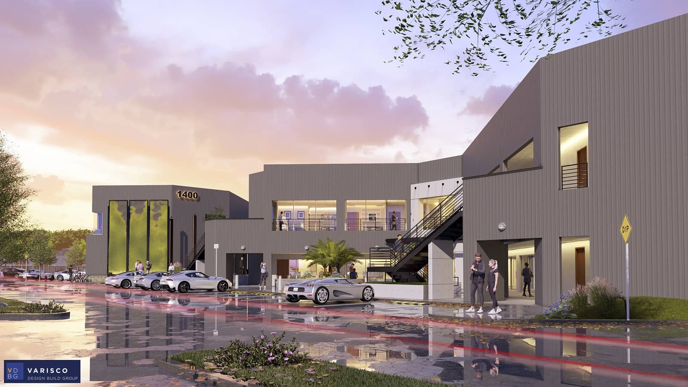
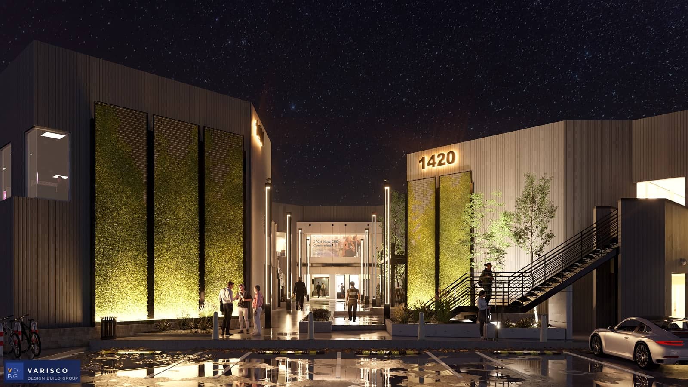
Buchanan Office Adaptive Re-Use
Newport Beach, CA
DATA
38,000 SF
2 Story
CLIENT
Buchanan Street Partners
ROLE
Architect of Record
Design Architect
INDUSTRY
Commercial
Set in the beautiful city of Newport Beach where cool ocean vibes, luxury living and a laid-back atmosphere co-exist, this business complex fits quite well within the community. It welcomes any business tenant with outstanding curb appeal. Designed for large work spaces, this office building will soon be a gathering spot for work-minded business individuals. The architecture is masterfully attributed to our dedication and industry expertise.
