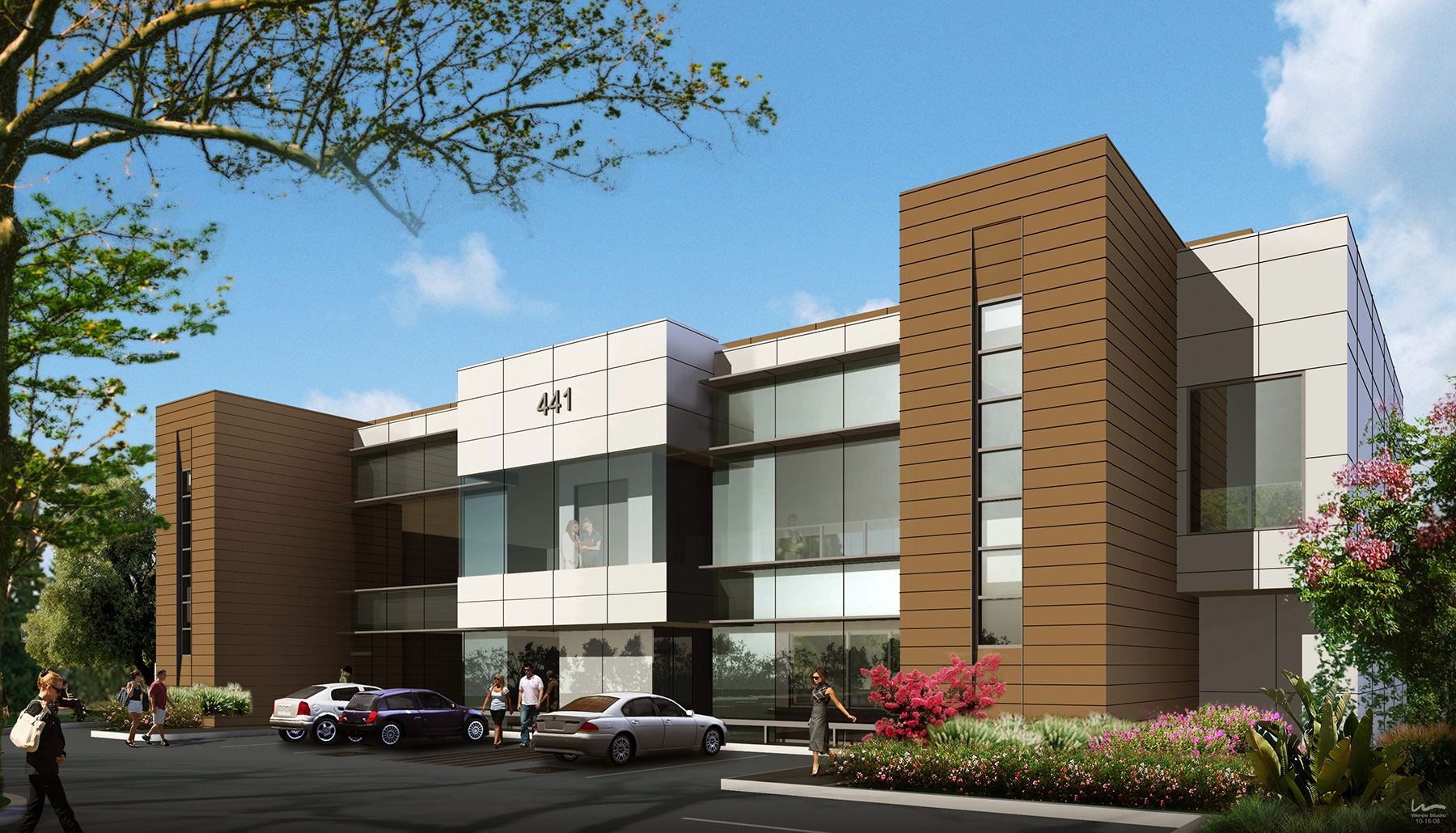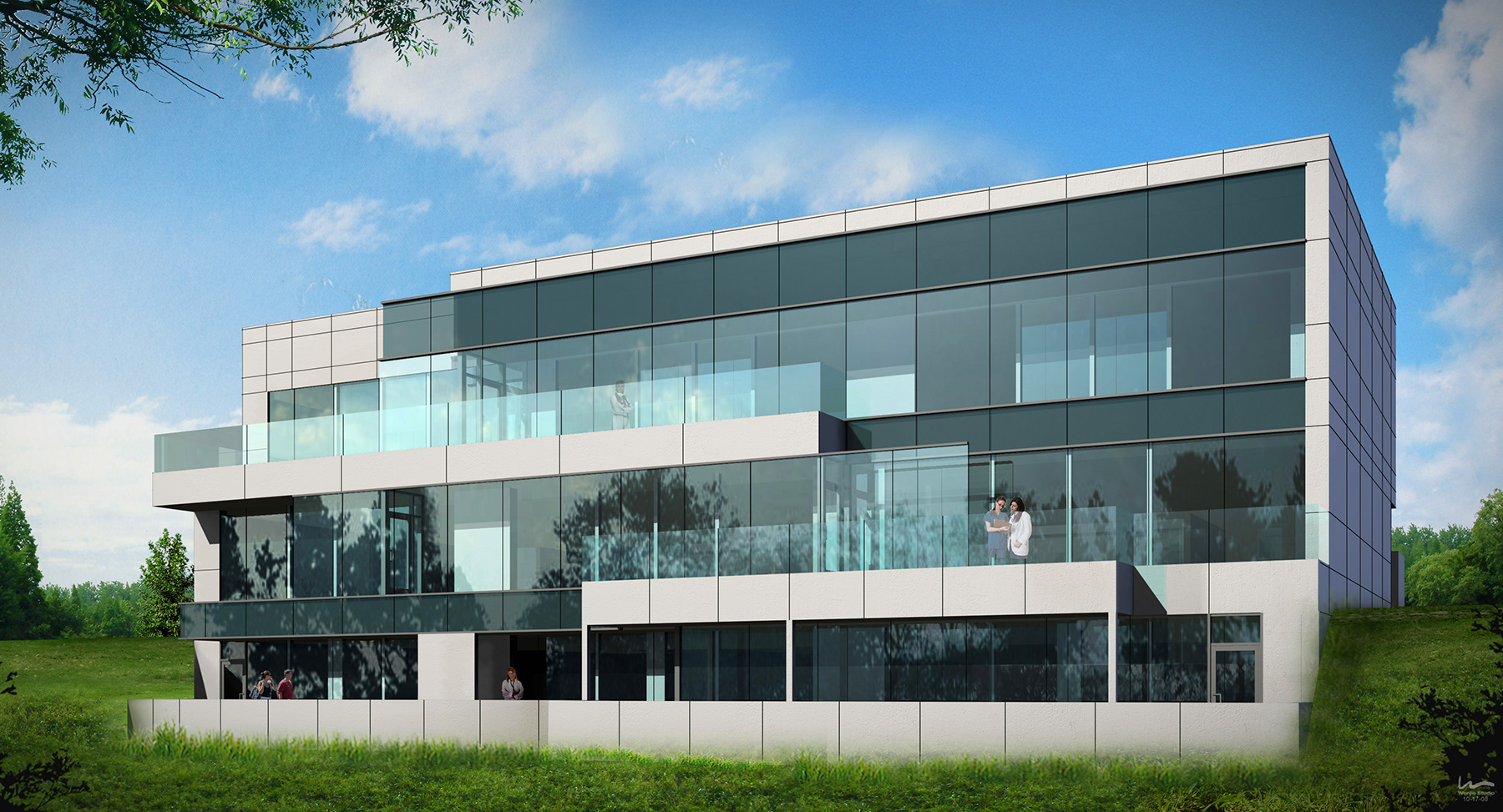CLICK HERE TO INQUIRE ABOUT A FIRE REBUILD


411 Old Newport
Newport Beach, CA
DATA
20,000 SF
3 Story
CLIENT
Dr. Kasra Rowshan
ROLE
Architect of Record
Design Architect
INDUSTRY
Healthcare
This 3-story medical office building was originally designed and built with a subterranean 1st floor and permanently open frontal slated windows. Our directive was to design multiple medical suites suitable to handle more patients than what was provided in the original parking design and build. Our talented team provided and exceeded the client’s initial request by additionally adding a 2-level automated parking structure. Updated design changes to the façade complement the surrounding area and added curb appeal to a once outdated building.
