CLICK HERE TO INQUIRE ABOUT A FIRE REBUILD
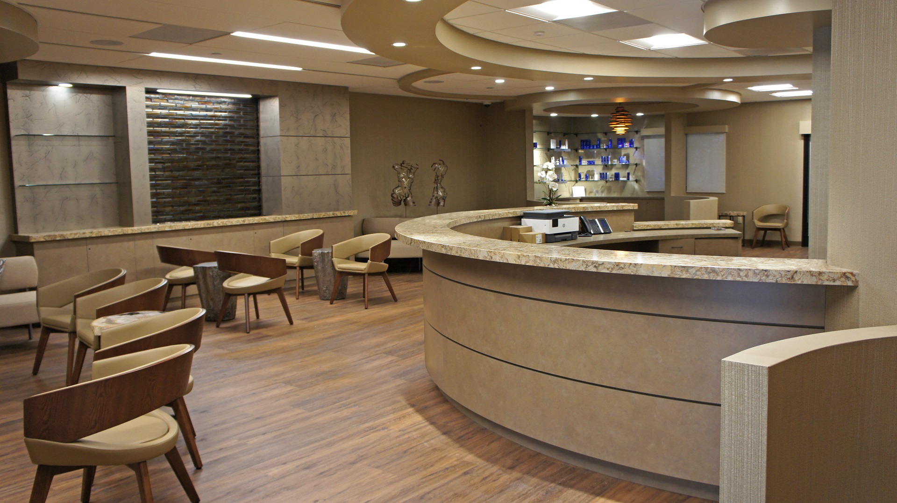
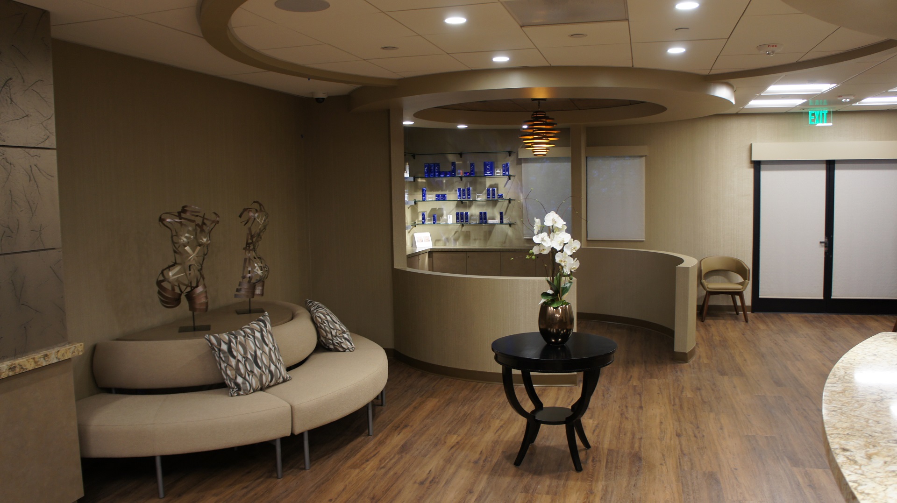
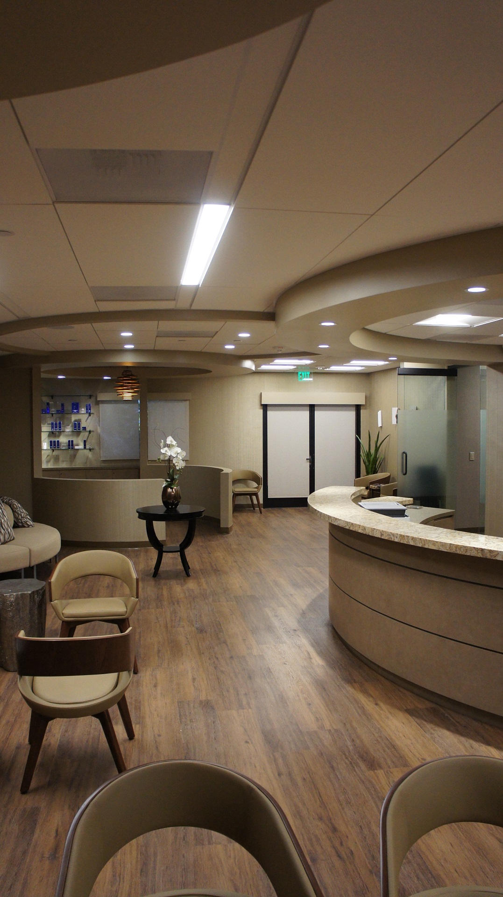
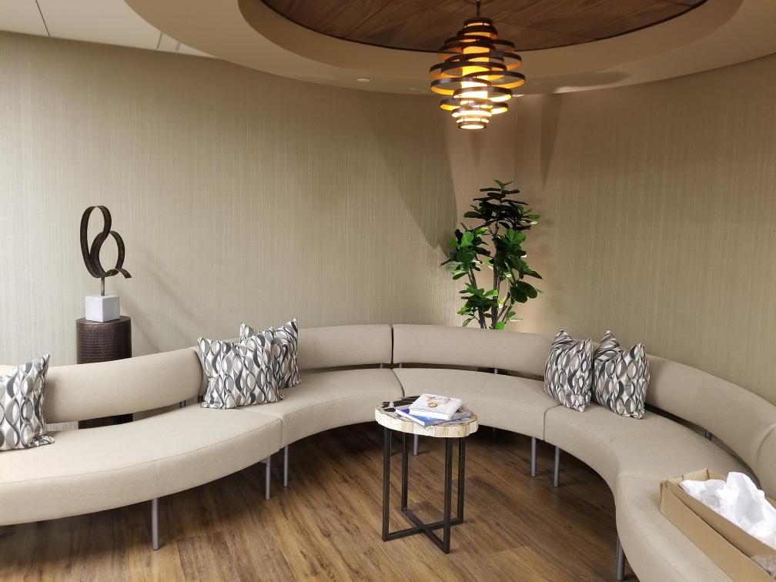
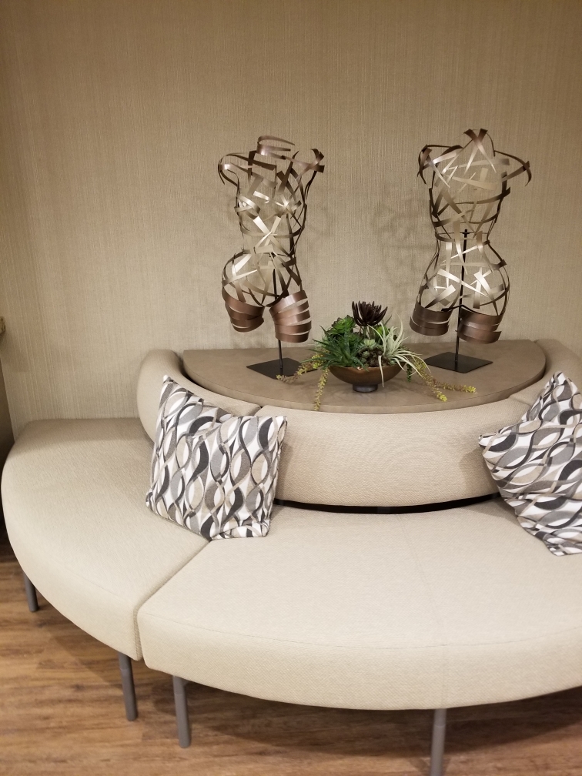
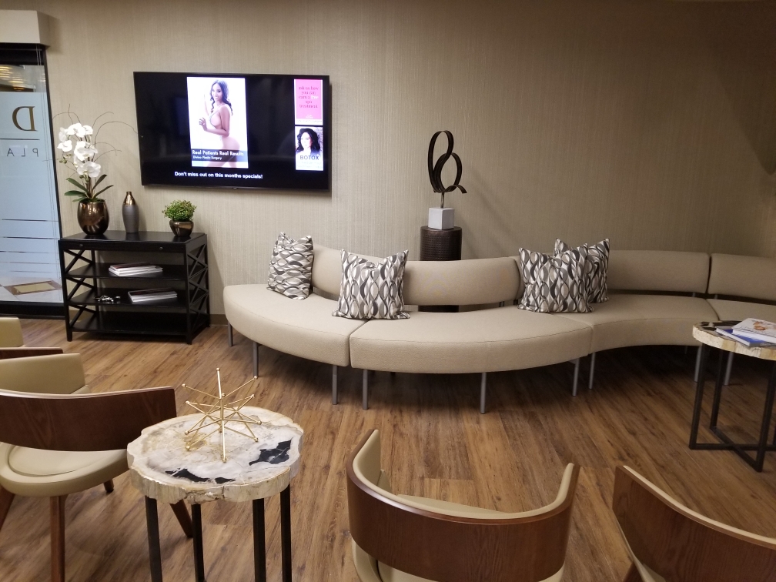
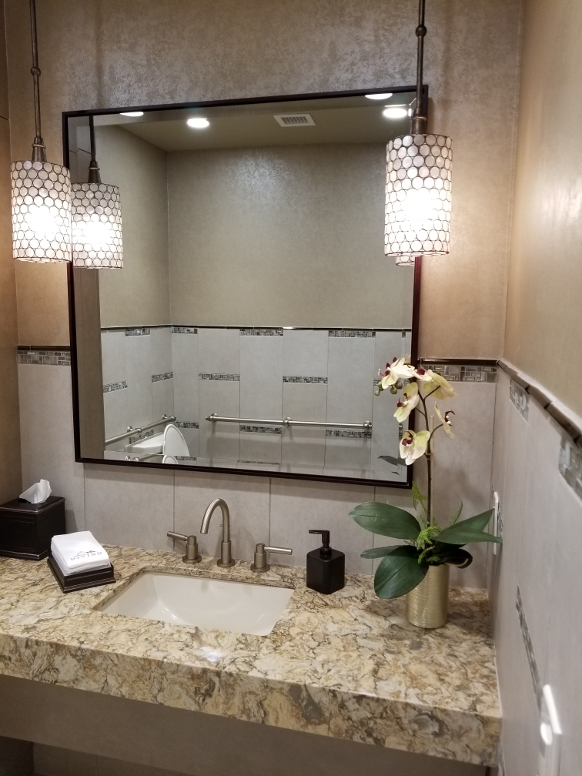
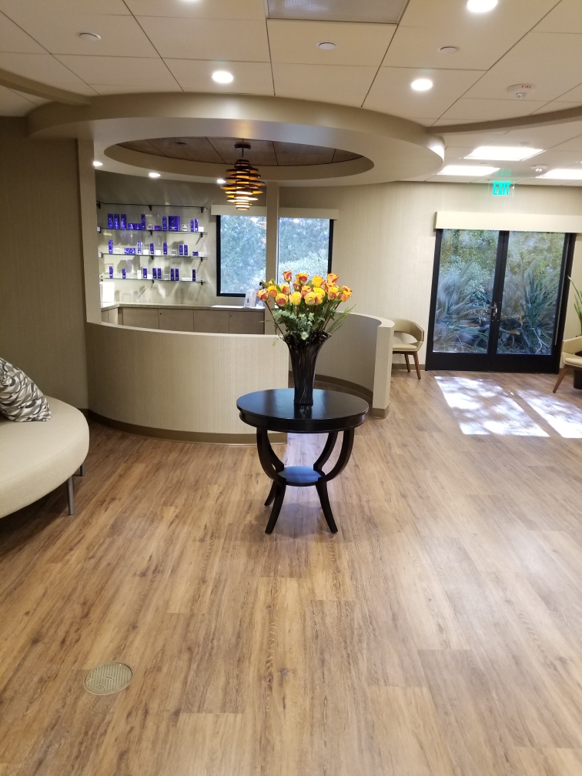
Plastic Surgery Office
Bonita, CA
DATA
3,600 SF
Expansion to Existing Space
CLIENT
Undisclosed
ROLE
Architect of Record
Design Architect
Interior Design
General Contractor
INDUSTRY
Healthcare
This surgical office was designed with rich elements that exude a high-end plastic surgery office. We incorporated many curves throughout the office bringing body curve symmetry as requested by our client. Floating custom ceiling panels accent the round design features overhead with thoughtful lighting fixtures. Natural stone throughout flow with each wall that is dressed in gorgeous, imported wallpaper. Glass walls grace the hallways from floor-to-ceiling allowing for an even more spacious feel. Custom designed furniture, carefully curated art and an exquisite custom waterfall is sure to delight any patient. Our design team did a superb job! The client was more than thrilled to have hired Varisco for his second project.
