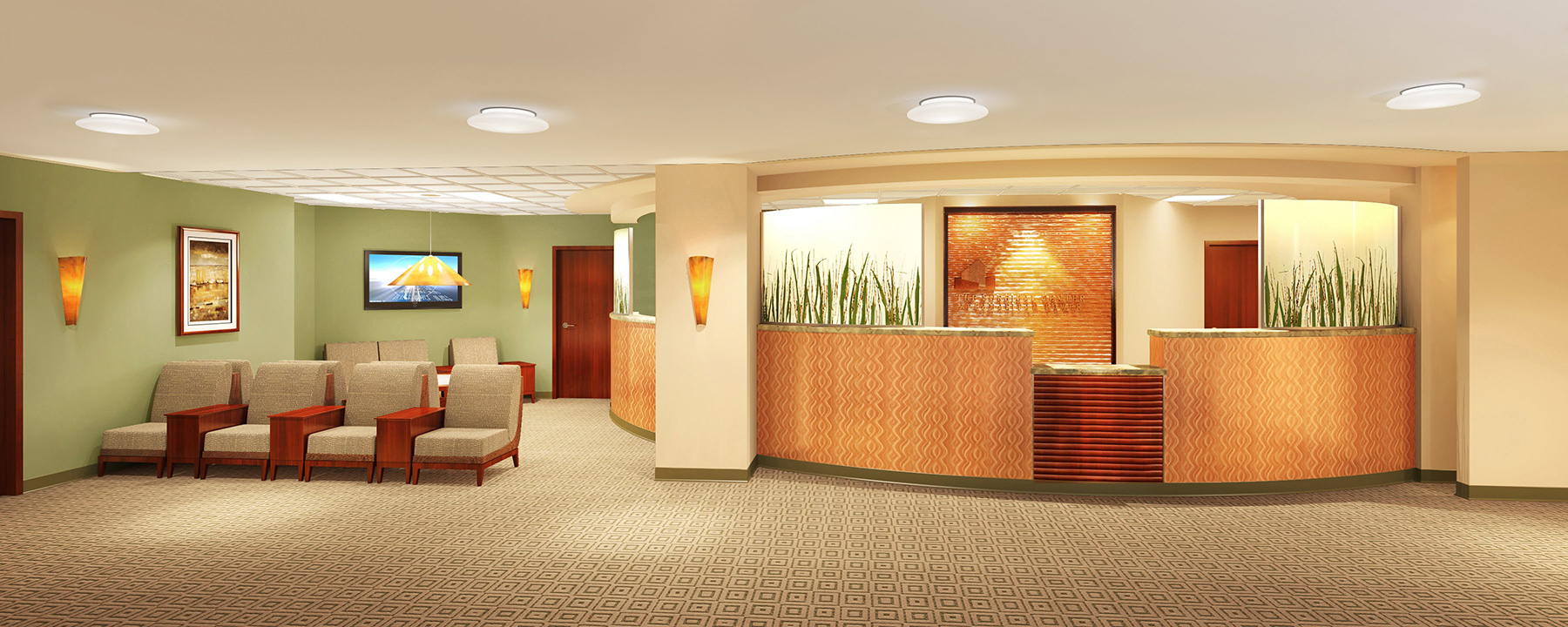CLICK HERE TO INQUIRE ABOUT A FIRE REBUILD

The Surgical Center at Samaritan Tower
Los Angeles, CA
DATA
10,000 SF
CLIENT
Samaritan Health
ROLE
Architect of Record
Design Architect
Interior Design
INDUSTRY
Healthcare
Varisco brought Feng Shui into the designing of this ambulatory surgical center. Carefully curated colors, natural design selection and strategically placed fixtures, walls, windows and doors were essential in achieving such an amazing architectural product. The patient-centered design welcomes individuals with a powerful attribute to a calm and subdued atmosphere where being relaxed is vital in a patient’s overall health and wellbeing.
