CLICK HERE TO INQUIRE ABOUT A FIRE REBUILD
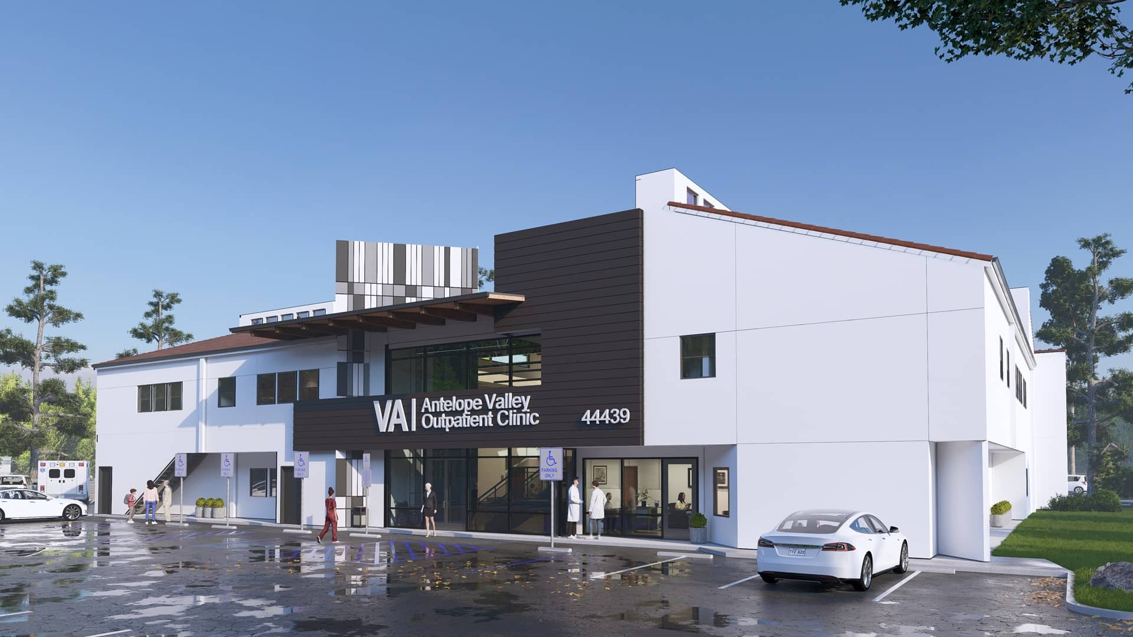
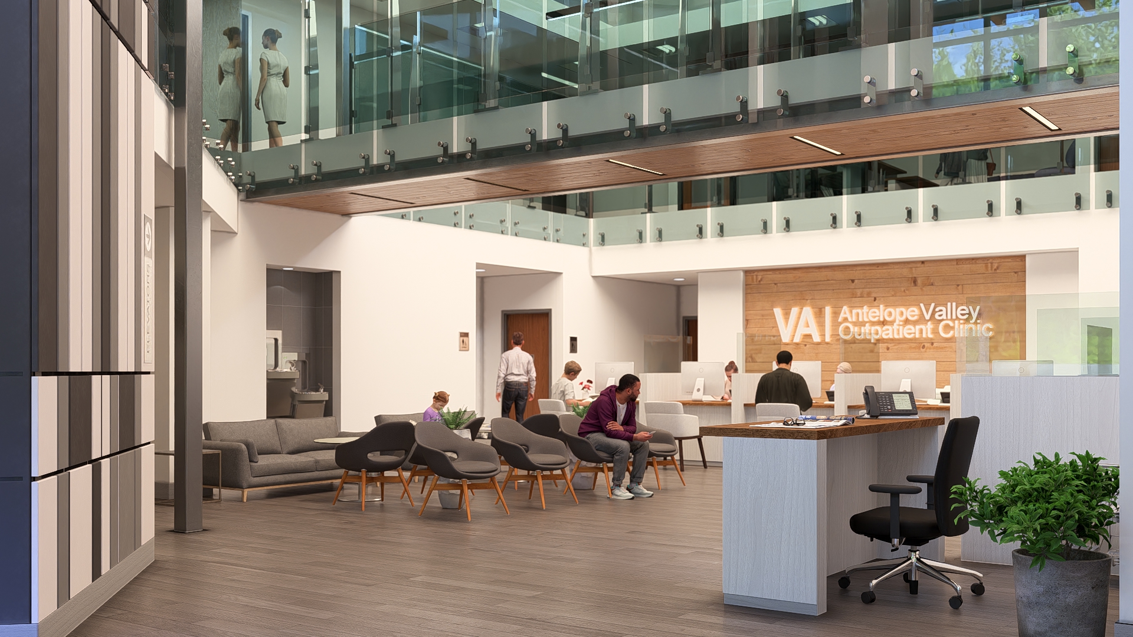
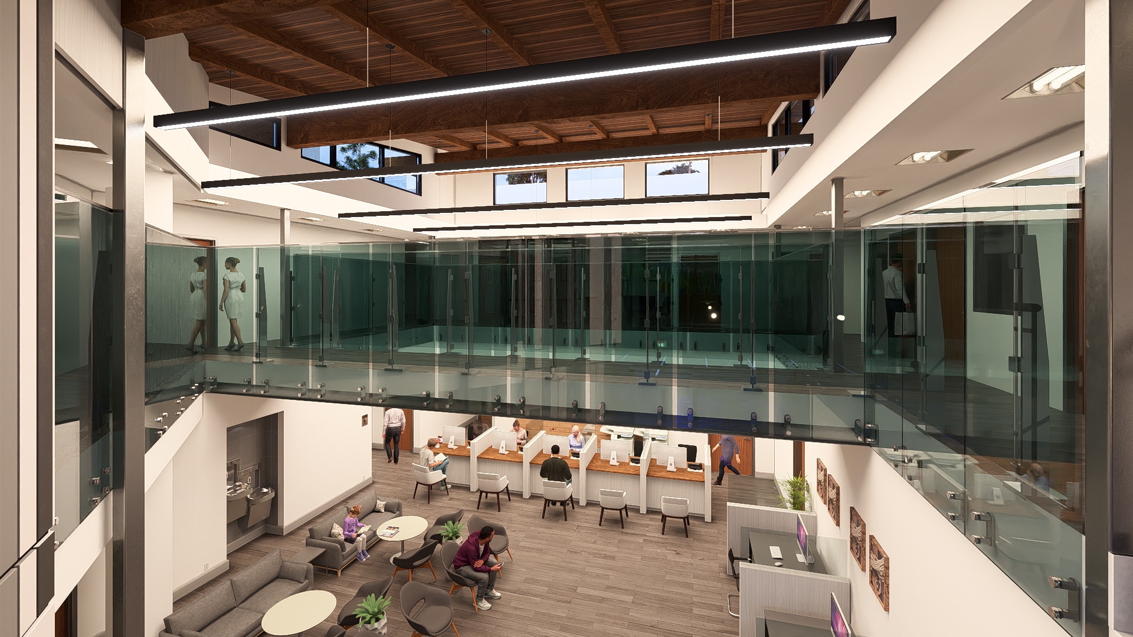
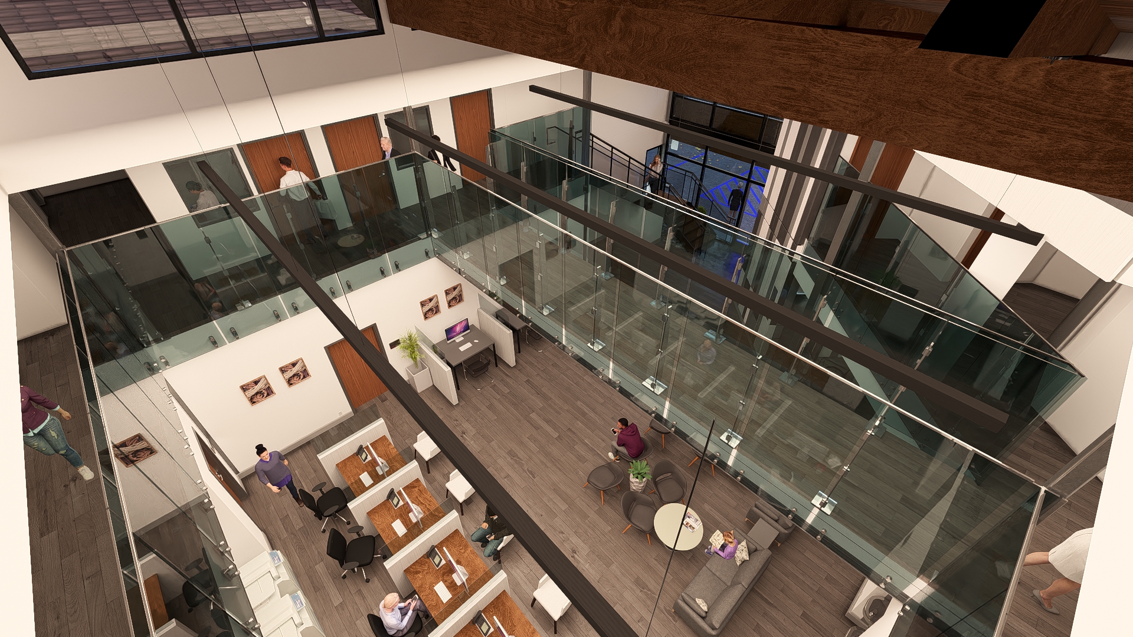
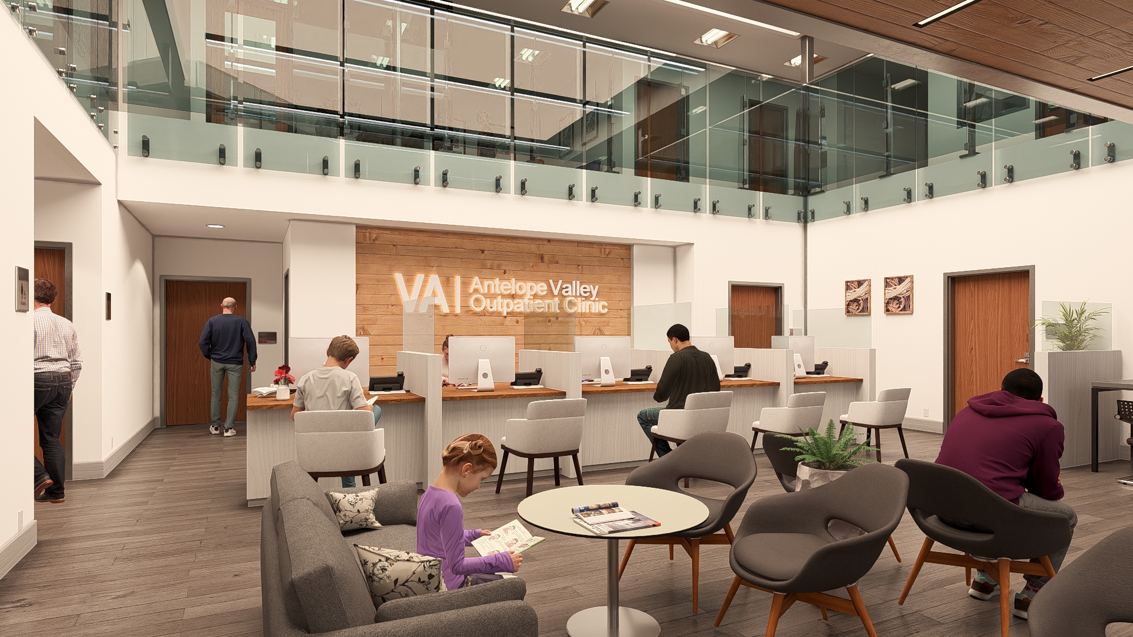
Veterans Affairs Antelope Clinic
Lancaster, CA
DATA
20,224 SF
CLIENT
Ayzar
ROLE
Architect of Record
Design Architect
INDUSTRY
Healthcare
Tenant improvement project of a medical clinic on the first and second floor of an existing building shell. This project consists of a new atrium roof over the current courtyard, refreshed facade, and covered entries at the existing exterior stairs. The interior space has been renovated with a new layout to accommodate our veterans, their needs and the needs of our healthcare providers.


