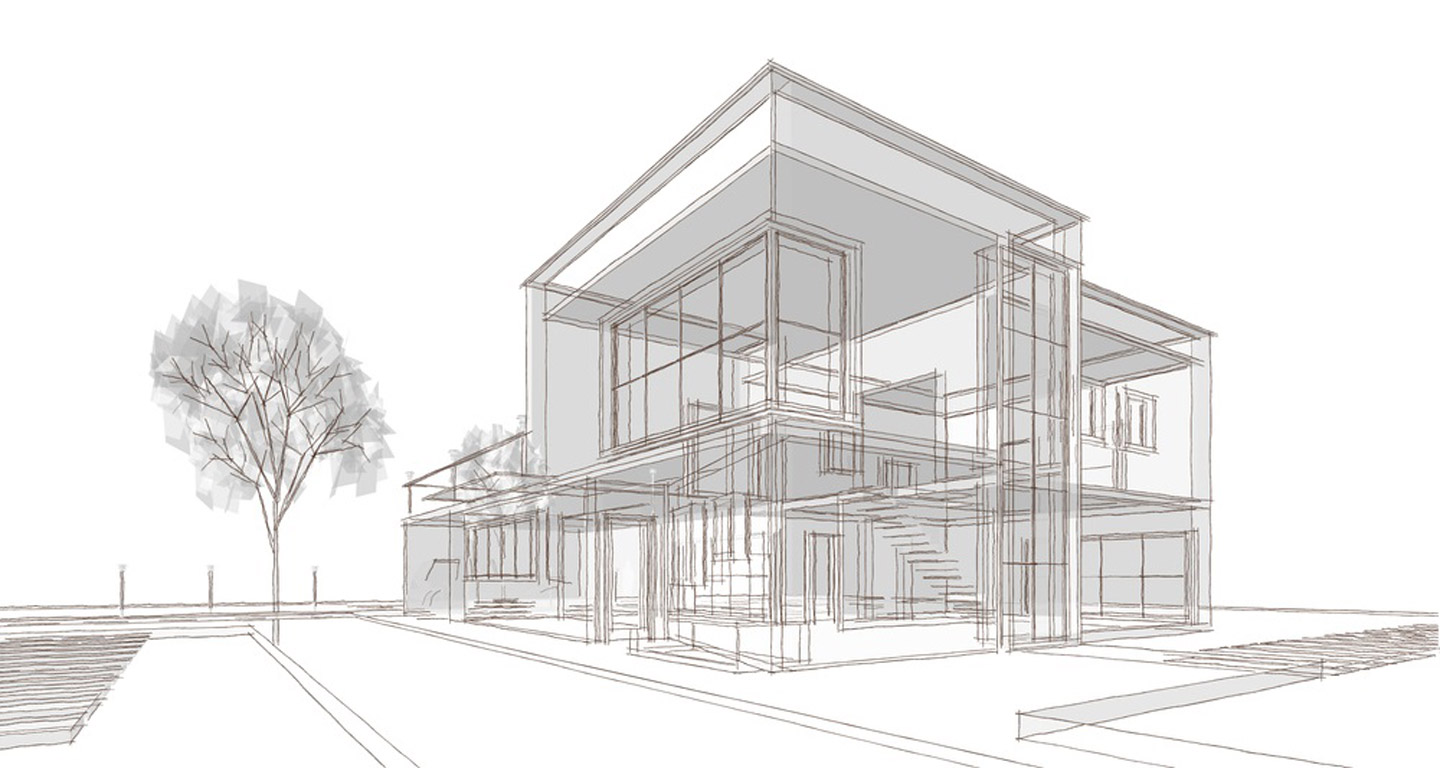The architectural design process is a fascinating journey that transforms visions and concepts into tangible structures. At the heart of this intricate process lies the crucial initial phase – the pre design phase. This pivotal stage lays the foundation for the entire project, shaping its direction and setting the tone for what’s to come. 
Understanding the Pre Design Phase
The pre design phase is akin to the brainstorming and ideation stage of architectural creation. It’s when architects, designers, and stakeholders come together to explore possibilities, define objectives, and clarify expectations. During this phase, the project’s scope, purpose, and constraints are identified, providing a clear roadmap for the journey ahead.
The Role of Feasibility Studies
A critical aspect of the pre design phase is the conduct of feasibility studies. These studies delve into the practicality and viability of the proposed architectural project. Feasibility studies assess factors such as cost, resources, and potential challenges. By undertaking these studies, architects can make informed decisions about whether the project aligns with the client’s goals and whether it’s achievable within the specified parameters.

Setting Project Goals and Objectives
At the heart of every architectural endeavor are the goals and objectives that drive the entire process. These could range from creating a sustainable, energy-efficient building to designing a space that fosters creativity and collaboration. By clearly defining these goals in the pre design phase, the project gains a sense of purpose, guiding every decision made during the design and construction stages.
Unearthing Site Potential
The Pre Design Phase also involves an in-depth analysis of the project site. We assess topography, climate, and environmental impact to make informed decisions about the design’s layout, orientation, and materials. This step ensures the architectural masterpiece harmonizes with its surroundings, maximizing functionality and efficiency.

Budgetary and Regulatory Considerations
Financial feasibility and adherence to regulations are paramount in any architectural project. Budget constraints are outlined during the pre design phase, and potential regulatory hurdles are identified. This approach minimizes the risk of costly modifications later in the process, streamlining the journey from concept to completion.
Cultivating Creative Concepts
The pre design phase is a fertile ground for creative exploration. We collaborate to generate various design concepts that align with the project’s objectives. This phase encourages thinking outside the box, fostering innovation and originality. From sketching initial ideas to creating 3D models, this is where the project’s aesthetic and functional elements begin to take shape.
Stakeholder Collaboration
A successful architectural endeavor involves input and collaboration from various stakeholders – from clients to end-users. The pre design phase facilitates open communication, allowing us to understand the needs and preferences of each party. This approach ensures that the final design resonates with those who will inhabit the space.
The Road to Execution
As the Pre Design Phase reaches its culmination, the project evolves from a concept to a well-defined plan. We finalize the design concept, incorporating feedback and making necessary adjustments. This paves the way for the subsequent phases of the architectural journey, where the design transforms into a physical reality.
Conclusion
The pre design phase stands as a testament to the crucial role of meticulous planning and creative exploration in the architectural process. It’s the compass that guides architects through the complexities of design, ensuring that every decision aligns with the project’s objectives. As the initial step, it deserves undivided attention and appreciation for shaping the built environment around us.
Frequently Asked Questions
Would you like to Build your Dream Home with Us? We prize our Clients more than everything else. We strive to provide Quality Services to all our Clients on a Priority Basis. You are invited to join our Clients List
At Varisco Design Build Group, our architectural design team consists of skilled experts with a proven track record in delivering successful projects. They have extensive knowledge of the latest design trends, construction techniques, and regulatory requirements, ensuring that your project is in capable hands.
Yes, we have the expertise and resources to handle projects of varying scales, from small to large-scale construction projects. Our team is well-equipped to manage the complexities associated with larger projects and ensure timely completion without compromising on quality.
We differentiate ourselves at Varisco Design Build Group through our holistic approach to design and building projects. We provide end-to-end solutions, from initial concept development to construction management, ensuring a seamless and efficient process. Our emphasis on collaboration, innovation, and sustainability sets us apart and enables us to deliver exceptional results.
To get started with your architectural project, contact us. To discuss your project requirements, goals, and budget, we will schedule an initial consultation. Our team will then work closely with you to develop a comprehensive design plan that aligns with your vision and objectives.
Our Design Build Projects in California




Where Imagination Meets Reality
When it comes to design-build services for your construction project, Varisco stands out as a trusted partner. With our expertise, attention to detail, and commitment to client satisfaction, we guarantee an exceptional construction experience from start to finish. Contact us today and let Varisco’s design-build solutions take your vision to new heights.

